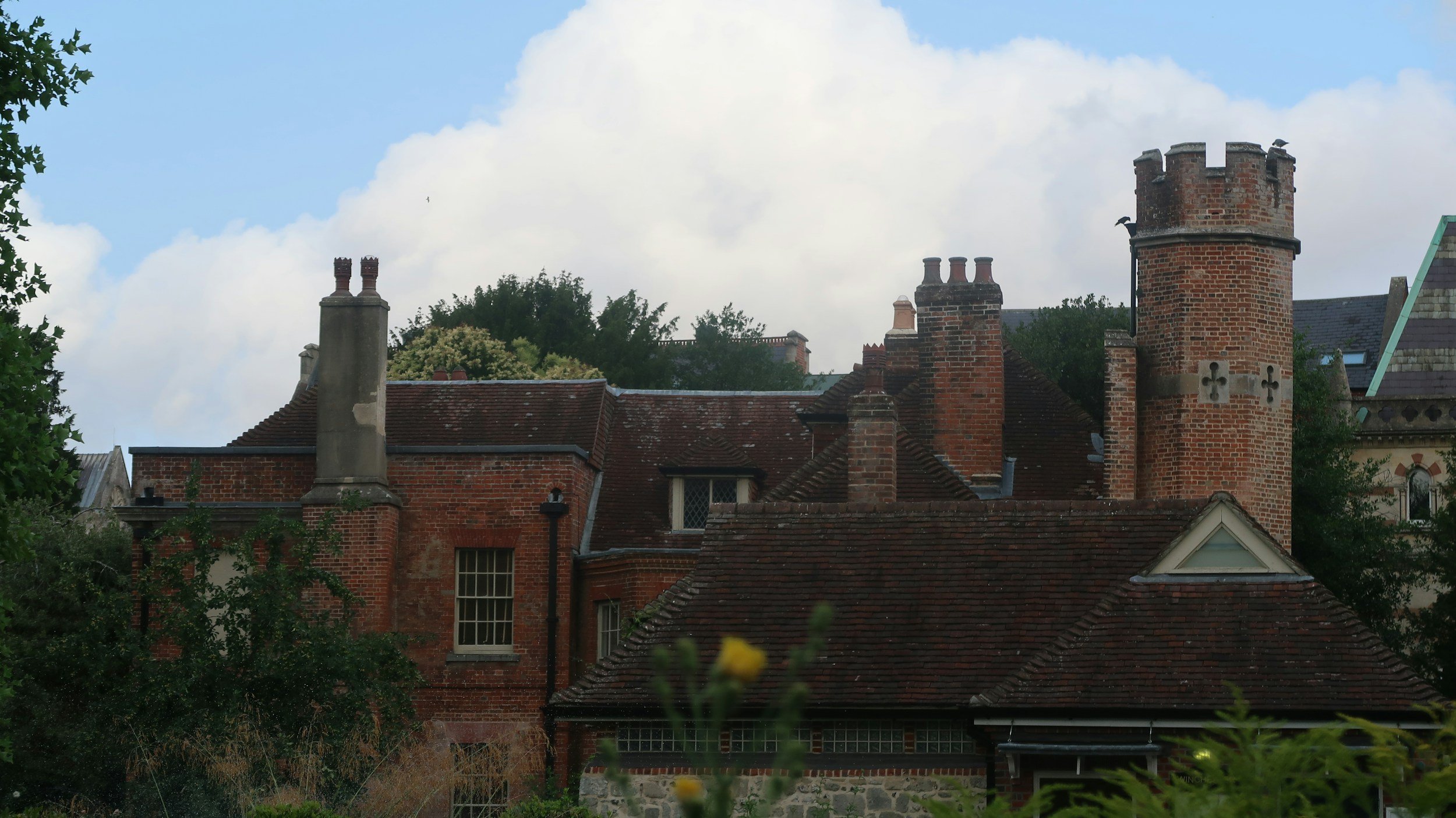Zero‑Stress SAP & Energy Compliance in the UK
Upload your plans today & receive certified calculations rapidly so your project keeps moving & costs stay under control.
-
SAP Calculations – New Build
Full Part L SAP assessment to prove your new dwellings meet energy targets and secure approval.
-
SAP Calculations – Conversions
Accredited SAP reports that demonstrate converted buildings comply with regulations, avoiding costly delays at final sign‑off.
-
Excessive Glazing Calculations
Precise thermal calculations proving extensions with large glazing areas satisfy the 25 % rule without redesign headaches.
-
Energy Statements
Concise energy statements for planning, quantifying carbon savings and renewable contributions to win local authority approval.
-
Overheating Assessments
Identify and solve overheating risks with simplified checks or dynamic modelling that satisfies Part O reviewers.
-
Water Efficiency Calculations
Part G water calculations verifying fittings and flow rates, helping you secure control approval and reduce consumption.
Based in England. Providing Expert Building Compliance Services Nationwide to
-

Architects
-

Developers
-

Homeowners
-

Builders
“Green SAP compliance services have always provided a professional and prompt service for all of our thermal performance calculations and Building Regulations submissions”
— Hillman Design LTD - Chartered Architects
Our Top Resources
At Green SAP Compliance Services, we are committed to assisting our clients to meet regulatory standards with a strong focus on sustainable environmental technology. Our expert team of accredited SAP assessors can help your project to minimise its environmental impact whilst ensuring compliance with building regulations.
Frequently Asked Questions
-
As soon as your concept drawings are ready. Early SAP & energy input lets you tweak orientation, glazing and fabric choices—saving costly redesigns later. We can refine the calcs at each RIBA stage as your plans evolve.
-
PDF is ideal and DWG and IFC are useful. If you’re working in Revit or another BIM platform, just export floorplans and sections to PDF/DWG and we’ll handle the rest.
-
Absolutely. We efficiently process large sites and we’ve delivered compliance packs for schemes from 2 plots to 200+ on sites up and down the country.
-
Standard reports (SAP, U‑values, water) can leave our desk within 48 hours from acceptance; complex overheating DTM or larger sites may take 3‑12 working days. Need it sooner? Let us know—same‑day service is often possible
-
Submission of documents is typically done by the client to the Approved Inspector or Local Authority, but we are more than happy to converse with them regarding technical queries, and issue revisions if required—all included in our fee.




