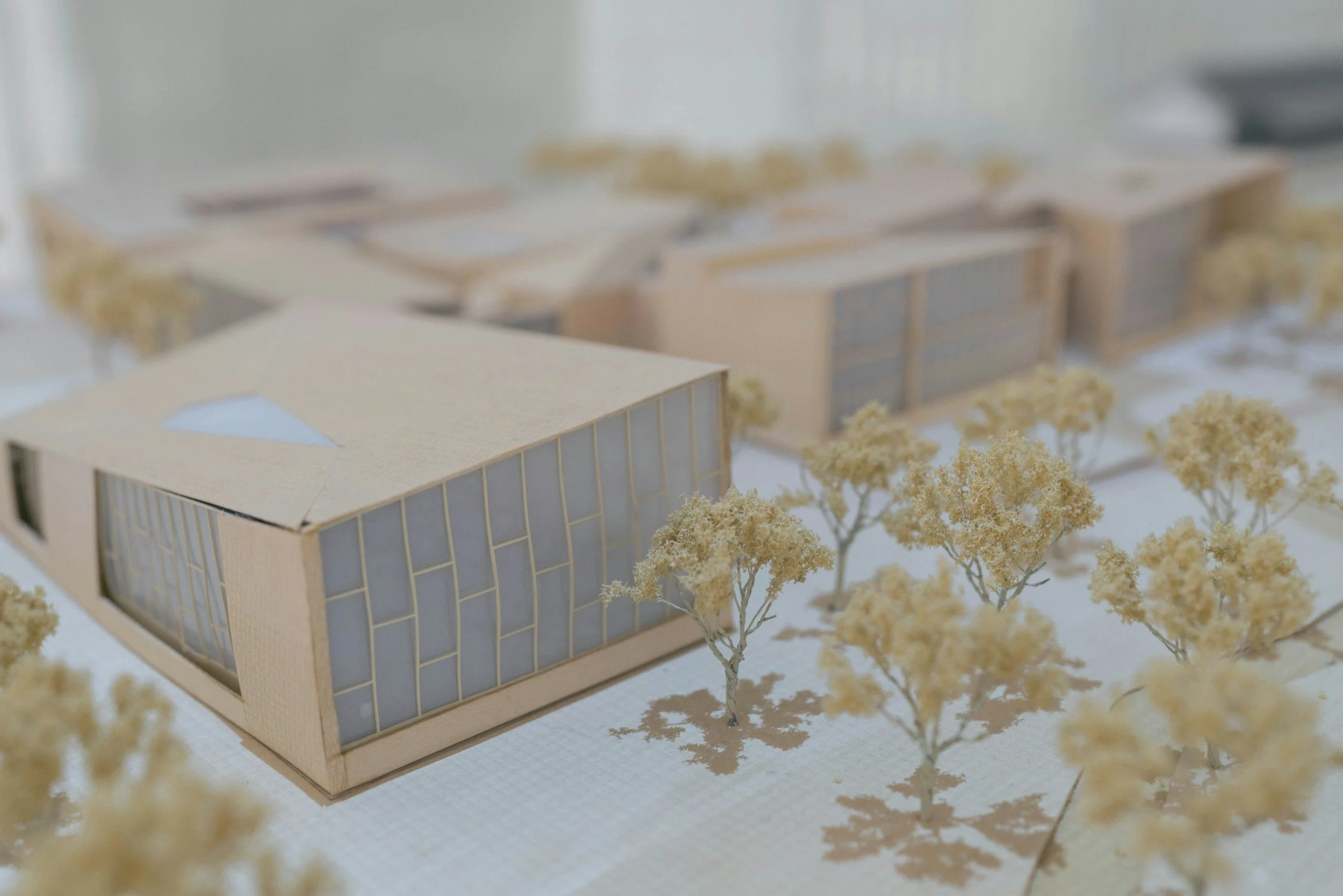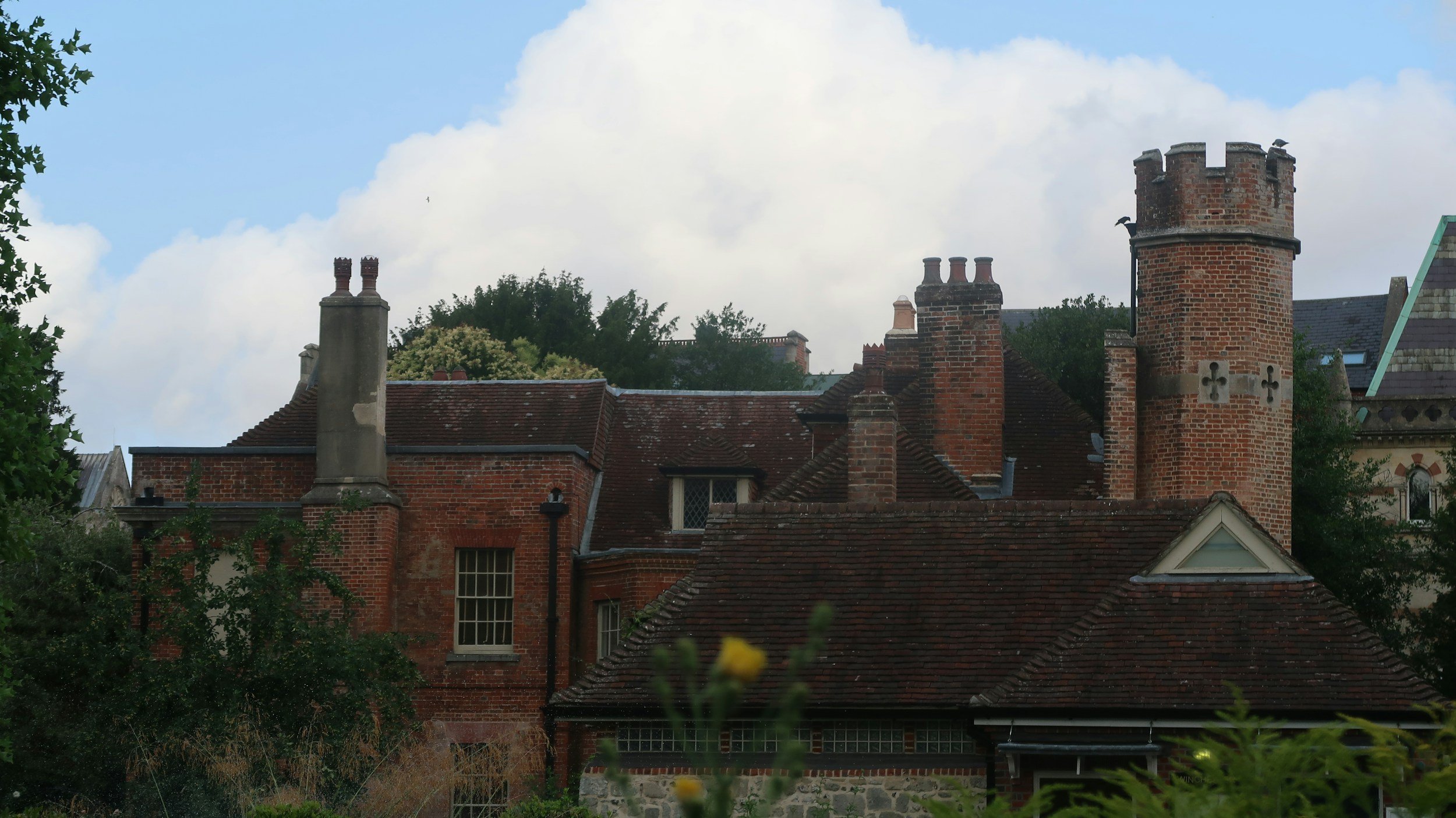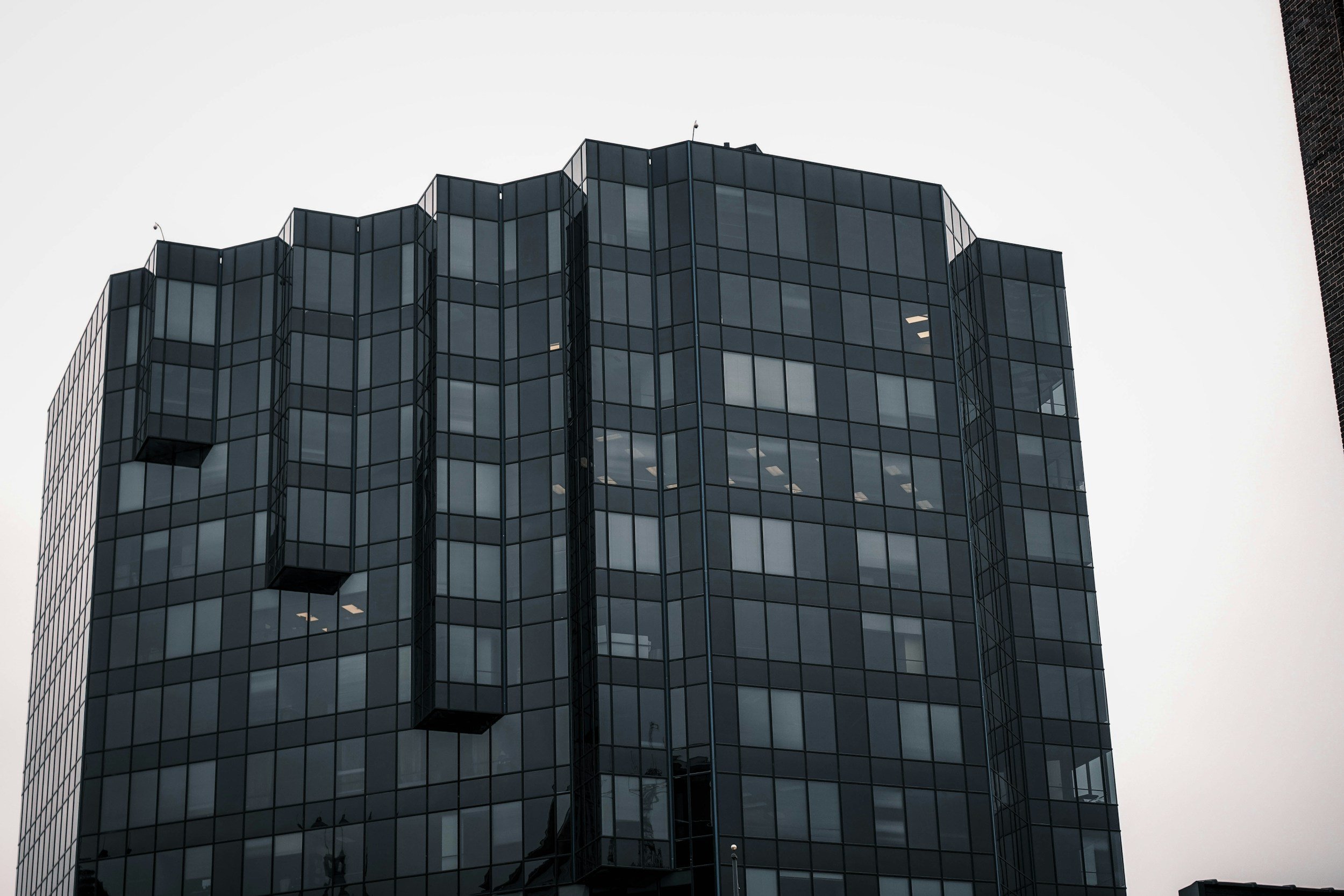Compliance Clarity for Architects in the UK
Fast, accredited SAP & energy assessments that keep your designs intact and your deadlines on track.
Tight Deadlines?
We have a prompt turnaround on most reports and urgent work can be accommodated sooner
Design constraints?
We provide solutions that protect your aesthetic intent
Red‑tape risk?
We’ve got a proven track record of first‑time Building Control approval.
How It Works
Send Plans:
Upload PDF; receive a scoped quote within 48hrs.
We Model & Advise:
SAP, glazing, overheating, water / calcs with revisions included.
You Build:
Signed reports delivered; we liaise with Building Control as required.
Our Core Services for Architects in England
-
SAP Calculations – Conversions
Accredited SAP reports that demonstrate converted buildings comply with regulations, avoiding costly delays at final sign‑off.
-
Energy Statements
Concise energy statements for planning, quantifying carbon savings and renewable contributions to win local authority approval.
-
Water Efficiency Calculations
Part G water calculations verifying fittings and flow rates, helping you secure control approval and reduce consumption.
“Green SAP compliance services have always provided a professional and prompt service for all of our thermal performance calculations and Building Regulations submissions”
— Hillmandesign ltd -Chartered Architects
Our Top Resources
Frequently Asked Questions
-
Contact us as soon as the planning drawings are ready or earlier for advice—typically at RIBA Stage 2–3. Early modelling costs less and prevents late‑stage re‑draws.
-
Send PDF or DWG. In some cases, if you only have concept sketches, we’ll create interim models and update them once detailed drawings are ready.
-
Typically, yes. We run Excessive‑Glazing calculations and TM59 models to prove compliance while preserving your façade vision—often by tweaking glass specs or localising insulation.
-
Fair‑use revisions are included until the scheme reaches compliance and sign‑off. Most projects settle within a few iterations, but we stay on board until completion.
-
We don’t normally liaise directly with Building Control, but we’re happy to do so when needed to assist or respond to technical queries. The wider design team plays a key role in the process, and we actively welcome their input and collaboration.




